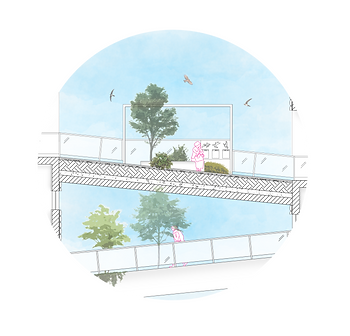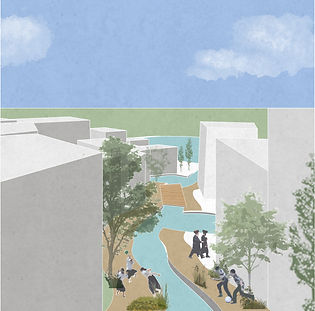התכנון של יחידות הדיור בפרויקט מייצר אוטונומיה ופרטיות לפועל ע״י בחירה ברמת השיתוף המרחבי הרצוי. כל יחידה מורכבת מ-8 חדרי שינה פרטיים, מרפסת המקיפה את היחידה ומחברת בין כל החדרים, שני חדרי שירותים וסלון. במרפסת ישנם מחיצות אשר ניתן לפתוח ולסגור לשם יצירת מרפסות פרטיות או שיתופיות. בנוסף, כל יחידה יכולה, באמצעות קיר חוצץ, להתחלק לשתי יחידות עצמאיות המתאימות ל-4 פועלים. הדגש על מתן אוטונומיה לפועל באה אל מול תחושת חוסר העצמאות של הפועלים התלויים בקבלן המעסיק.
כמו כן, הפרויקט מציע מענה לתחושת השייכות החסרה לפועלים ומאפשר מקום להיווצרותה של קהילה. בכל אחד משלושת המבנים קיימת קומה שיתופית המכילה את הפרוגרמות המשותפות של הפועלים: מטבח, חדר כביסה וחדר אוכל. דרך הקומות השיתופיות ניתן להגיע לאזור הפנאי של הפועלים, מקום המפגש של כלל הדיירים במבנים, שנמצא על גג המבנה הנמוך.
לתפיסתי, מתוך פיתוח תחושת השייכות הקהילתית, תיווצר קרקע עבור הפועלים לבוא במפגש חיובי עם האוכלוסיה המקומית. בפרויקט, ממוקם שוק סיני במעברים הפנימיים בקומת הקרקע, המפגיש את האוכלוסיה המקומית עם התרבות הסינית. בנוסף, הפרויקט משלב בתוכו את המרכז ללימודי התרבות הסינית, אשר מתחבר לאזור הפנאי של הפועלים ע״י טרסות ישיבה המשמשות כאזור מפגש בין הפועלים לקהל של מרכז התרבות. מהלך זה הגיע מתוך המחשבה כי קהל זה פתוח יותר למפגש עם הפועלים הסינים.
עניין עם פועלי בניין
בשנים האחרונות, מספר פועלי הבניין הסינים בענף הבנייה הישראלי עלה בעקבות הצורך הגדל בפועלים ובזכות יעילות העבודה הגבוהה של הפועלים הסינים. מספרם הרב של הפועלים הסינים מעלה את הצורך בפתרון מגורים עבורם. פרויקט זה מציע מבנה מגורים זמניים לפועלים הסינים.
הפועלים מגיעים לישראל לתקופה של כחמש שנים, לבדם, ללא משפחתם וסביבתם החברתית. בתקופה זו הקבלן המעסיק שלהם אחראי על שיכונם, אשר לרוב יהיה בדירות צפופות באזורים סוציו-אקונומים נמוכים או בקראוונים ארעיים בקרבת אתרי העבודה. הקבלן יכול בכל שלב להעביר את הפועלים ממקום מגורים אחד לאחר, שכן החלטותיו נובעות משיקולים כלכליים וגיאוגרפיים בלבד. כתוצאה מכך, הפועלים הסינים לרוב אינם נטמעים במקום מגוריהם ואינם באים באינטרקציה עם סביבתם. בנוסף, במקרים רבים המפגש הכפוי והלא מתוכנן בין האוכלסיה המקומית לפועלים הסינים מעורר יחס עוין בין שתי האוכלוסיות.
פרויקט זה תוכנן מתוך מחשבה שלנו, בתור אדריכלים בענף הבנייה, יש את האחראיות המוסרית לחשוב על פועלי הבניין ועל תנאי החיים שלהם. שכן יש לראות את הפועלים, אשר מוציאים לפועל את התכניות שלנו, כשותפים לתהליך הבנייה. הפרויקט בא לענות על שלושה צרכים מרכזיים: אוטונומיה, קהילתיות ומפגש עם האוכלוסיה המקומית. הפרויקט ממקום בעיר תל אביב, באזור תנופת הבנייה לשנים הקרובות, על הגבול שבין שכונת לב העיר לשכונת נווה שאנן, כחלק מהרצון להמשיך את מגוון התרבויות הזרות הקיימות בשכונה.













Housing
In Berlin the housing question is already a leading theme of the political discourse and it is more and more obvious that the strategies considred as acceptable by the city’s actual leadership are far from enough. The Europa City project is an opportunity to start seeking for new ways of living and soultions for sustainable development.
Our project starts with dwellings that are design based on the following principles:
-a reduced area of insulated and finished inner space per capita of 31m2 in comparison to the Berlin average of ca.41m2, in order to make housing efficient, use less raw materials and urban space.
-different household models can coexist.
-everyone has equal acces to light, air, privacy, a kitchen, a toilet
-no luxury housing, no social housing. All dwellings must be luxurious and social.
Circulation
In order to define a new urban district, instead of conforming the design to the given context we have first searched for typologies. Our starting point was the circulation system, as we see it as an influential parameter for both, the dwelling typologies and the volume of the entire block.
A distincton has been made between two different type of orientations, each of them corresponding a typology.
an absolute one - an orientation that offers predominantly good qualities and therefore as many inhabitants should have the privilage being connected to it as possible - such as the riverfront and green areas on north east of the plot.
a controversial one - a quality that is not necessarily bad but in some cases it might be disturbing for some inhabitants (as well an experience of urban presence for others) - such as the future Heidestrasse.
Site
In the future the site of Europa City will alone articulate the transition between the area defined by the high traffic of the Hauptbahnhof and the uninhabited office street next to it on the south and the mixed and highly populated neighbourhoods of Wedding and Moabit. The question is which of the two urban characters will dominate.
In order to create an urban fabric that has the potential to adopt, and even to intensify certain qualities of the Berlin neighbourhood we imagined a system that:
1. offers many different spaces
2. offers knots in the system where urban situations have the potential to be developped
3. intensifies the experience of both the private and the public.
Private Space
We understand private space as space which is regulated by a private person, a corporate, institution or government.
Therefore there are differences in private spaces. A “public” swimming pool has a different state of privacy than a bedroom in an appartment.
Public Space
We conceive public space as space which is open and accessible to everyone all the time.
Public spaces can be roads, streets, squares and parks.
Strategy
The purpose of our project is to imagine a process of city planning that on the one hand recognizes the benefits of reproduced typologies and clear floorplans and is grounded on the idea that ultimately the experience of inhabiting defines the aesthetical value of a buidling.
but on the other implies a critical view on top-down city-planning and on the development of public space around new housing projects in Berlin.
Therefore we imagined a block in which two different typologies meet and whilst the formation of the plans and volumes still follows some strict rules, the conflict zone of their overlapping offers both planners and the user a free space of playful spacemaking
Planes

Guiding - Jean-Philippe Vassal
Circulation







Section A-A




References for the minimum gap




Situations




Types of Flats


Programs Diagram

This project was a part of the "Israel 2048" competition that set to create solutions that were both environmental and social. We chose to set our focus on the data centers around the world. We decided to use the heat created by the data drives to power different programs in the building where they are stored, and by so creating a source of reusable energy.
We chose an old, out of use data center. Through the middle of the building ran a clear shaft the held the drives and the movement circulation - this was done to reflect the users of the programs the physical presence of all the data that they use. Another reason we chose to focus on the drives was that they represent the increasing time spent in front of screens. We wanted to use all that screen time to power actual and in-person social experiences as well as random learning and
broadening one's horizon.
We were inspired by 'Delirious NY' by Rem Koolhaas and created a wide range of programs that combine both leisure activities and learning. The second movement circulation was planned with the idea of allowing users to see and hear the other programs, as they cross through the building, by creating long circulations that stretch through the programs and create a connection.
Guiding - Matan Sapir

Programs Division

Colling Drivers Diagram

Circulations Diagram






Ground Floor
Second Floor

Elevation

Buffer Zone
Site


Elevation Wall Detail
Section A-A
Through this studio, we explored the idea of residency in Talpiot neighborhood in Jerusalem. This neighborhood is one of mixes uses, having both a residential area and an industrial area that, as I realized, were able to co-exist thanks to a buffer zone. This buffer could manage both areas (elementary school, synagogue, etc.). Continuing the buffer zone I decided to plan a complex that combines residential and light industrial features that come together by a college campus spreading throughout the complex.
The planning included moving circulation of all three programs with contact points that create dissolution between the programs - the residential program overlooks a patio that is shared by the industrial and college programs, the rooftop of the industrial program is used as a residential balcony, the residential and college programs use a shared lobby.
Guiding - Barak Pelman

Industrial
Circulations Diagram
Programs Diagram
Programs Diagram
Residential
College
Guiding - Liat Briks
River
השלדה הציבורית
הפרויקט מבקש לעסוק בהתרחבות שכונת רוממה לאזור הואדי הנמצא בפאתי השכונה הקיימת. הואדי ממוקם בחלקה הצפוני של השעונה, בין שתי הקריות - בעלז ומטרסדורף. הפרויקט הינו יצירת הרחבה לשכונה, המקשר את השכונה הותיקה לואדי רוממה, תוך בנייתו של המרחב הציבורי-חרדי.
הפרויקט עושה זאת באמצעות בניית השלד של המרחב הציבורי-חרדי על בסיס מחקר של השכונה הקיימת, יצירת מגוון דרכים אשר יעודדו הליכתיות גבוהה על בסיס אוכלוסיות שונות במרחב: דרך נגישה, ישירה והרפתקנית. יצירת צפיפות מבנית על מנת ליצור אינטרקציה חברתית, קהילתית וכלכלית, ניסיון לשמר את השטח הציבורי פתוח ככל הניתן והנגשת השכונה לפארק העתידי. בנוסף עיצוב המרחב האורבני יתוכנן דרך שני נחלים אשר יאספו מי גשמים לאגם חלחול אשר יפרה את הטבע באזור השכונתי והפארק.

Principles of the plan









Mapping Romema neighbourhood
Mapping street users
Building meets Park
Park uses
Mapping walking distance
Terraces & Lake
Green bridges



Video of the new Plan
Delaying Poll
viewpoint to the terraces & lake
viewpoint to the bridges
viewpoint to the lake
אוטובוס-משרד
השינוי המערכתי שאנו רוצים ליצור לא יכול להתרחש רק באמצעות חקיקה, הדרך אליו כרוכה במחשבה מחדש על האופן שבו אנחנו "עושים" דמוקרטיה (שיתוף ציבור) ובעיצוב כלים חברתיים חדשים לשימוש התושבים. הפרויקט ייצג תפיסה רחבה - לא עוד עיר שרק מספקת שירותים לתושבים אלא עיר שיש לה גם אחריות: לחזק את החיים הדמוקרטיים עצמם.
העיר צריכה לספק לתושביה כלים לעידוד אקטיביזם ויזמות חברתית, זו הדרך ליצוק תוכן ממשי ומהותי במסגרת הפרוצדורלית של המשטר הדמוקרטי. העיר היא מרחב ראוי לניסוי ומשחק לפעולות אזרחיות.
מנחה: אורי שלום
ניסויים אזרחיים
כיום, התושב מודר מהשתתפות בידי הכוחות המעצבים את מרחב חייו. המרחב העירוני נרקם על פי אינטרסים כלכליים ופוליטיים סמויים למחצה.
אנו רוצים להביא מתודת תכנון עכשווית-עתידית המשלבת שיתוף ציבור בהחלטות על המרחב יחד עם חוקי הבנייה והגופים האזרחיים. אנו נשאף לייצר אלטרנטיבת תכנון ההולמות את צרכיהם היומ-יומיים של תושבי העיר, כאלו שאינן מונעות משיקולים כלכליים בראש הסולם. קשב, ידע מקצועי וחקירה עדכנית של השטח יביא לחדשנות באופי בפעולה התכנונית ומכך נציג פרויקט המאתגר את גבולות התכנון המסורתי.
מהן האיכויות התכנוניות העולות בתכנון מלמטה והחסרות בתכנון ריכוזי?
מהם מנגנוני התכנון הפורמליים הנדרשים בכדי לאפשר, לבסס ולסייע ליוזמות תכנון של תושבים?
העיר כמשחק


Section

Inside Visualization
הפיכת אוטובוס למשרד נייד של ״המועצה האזורית דרום השרון״
עבודה כעצמאי
Plan
מערכת העיר שלי